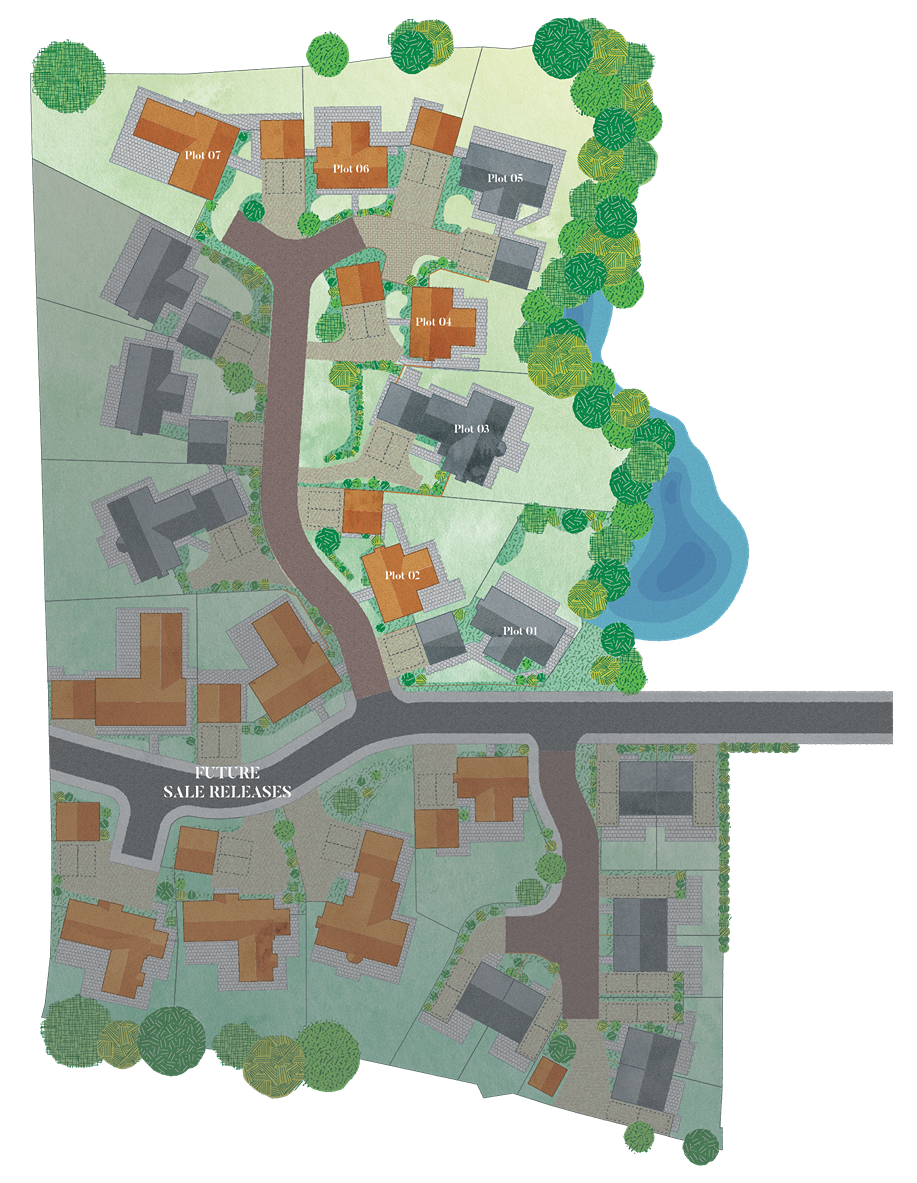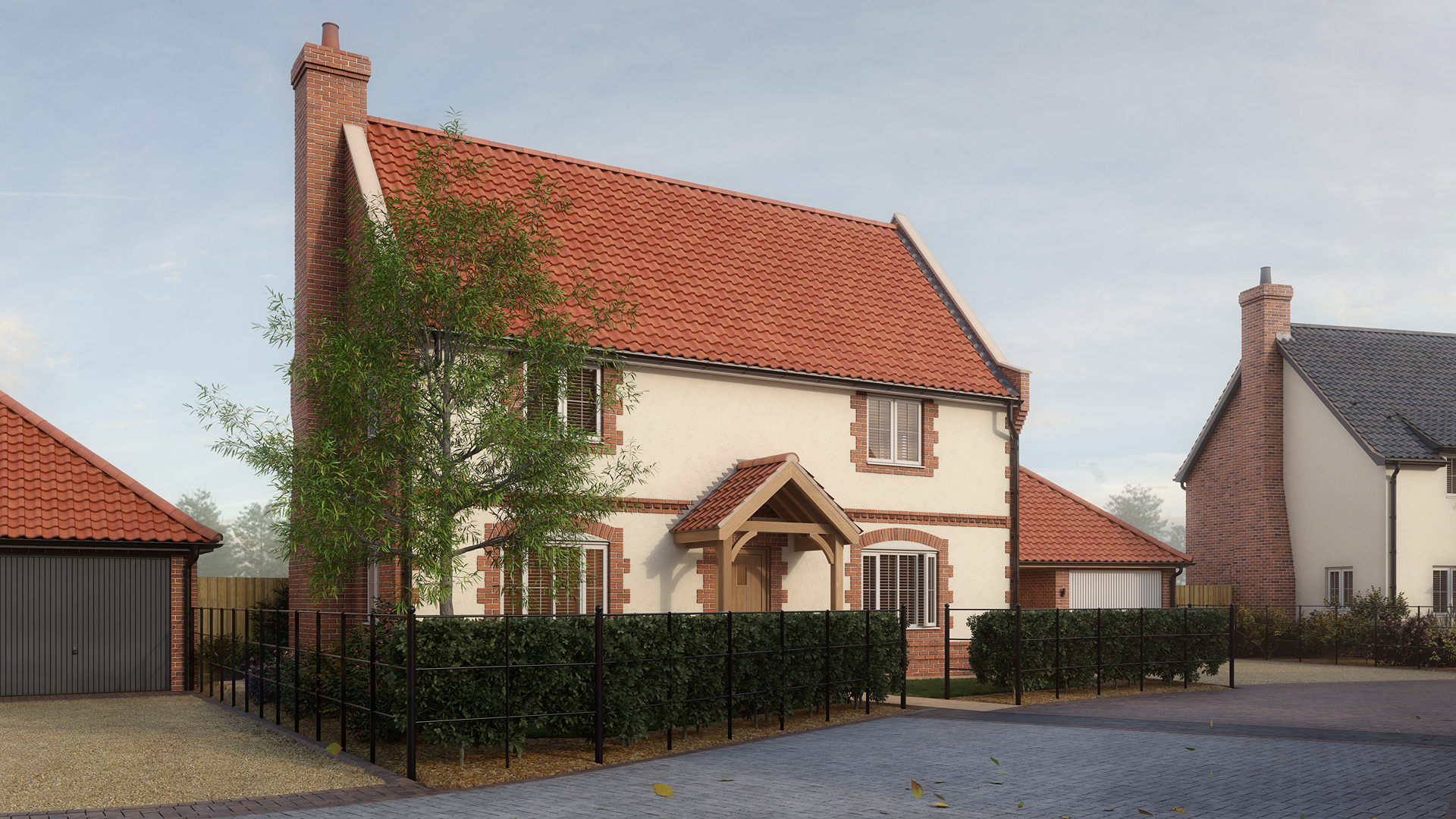Southmere Place, Mattishall
Rural Living. City Connections.
Quality Craftsmanship.
It’s what we do.
The Location
Around 13 miles west of Norwich and 4 miles east from Dereham, and just 2 miles from the A47, Bayfield’s 24-home development, Southmere Place, will be an exciting new addition to Bayfield’s prestigious portfolio. Mattishall’s rural location represents most peoples’ perfect idea of Norfolk countryside living; pretty country lanes and paths – a dog walker’s delight – open countryside, vast open skies and an abundance of wildlife. A place where you can be at one with nature.
Fishing fans will appreciate the Norfolk and Suffolk fly fishing society just two miles away; open to members and non-members this idyllic setting boasts two spring-fed lakes covering around six acres. Barnham Broom country club is also close at hand with two golf courses. Mattishall provides a local shop, butchers, post office, doctors’ surgery and primary school. Situated in the pretty neighbouring village of Honingham you’ll find the highly rated Buck Public House and restaurant and the Goat Shed farm shop.
Mattishall is to the west of Norwich and south of the A47 providing easy access to the cathedral city of Norwich and the market town of Dereham. The village is also ideally located for access to the Norfolk & Norwich University Hospital, the University of East Anglia and the Norwich Research Park.
A smart choice for quality, modern living. Featuring 2-, 3- and 4-bedroom houses, Bayfield Homes aims to have a show home open and sales starting around Spring 2024.
Transport Links
Wymondham Station - 8.5 miles
Spooner Row - 10.8 miles
Attleborough - 12.5 miles
Nearest Schools
Mattishall Primary School - 0.7 miles
Neatherd High School - 4.6 miles
Local Amenities
Convenience Store & Post Office
Doctor Surgery and Pharmacy
Sports & Social Club
Source: Google Maps
The Site Plan
Plots 22 & 23 are affordable homes.
The Properties
The Specification
Kitchen & Utility
Stylish, contemporary Masterclass handleless units in light grey in the Kitchen and brushed nickel T-bard handles in the Utility.
A mix of Quartz and Durapal worktops.
Integrated appliances including induction hobs, cooker hoods and single or double ovens. Fridge freezer, dishwasher, washer/dryer and Quooker boiling water taps to selected plots.
Stainless steel under-mount sink with Saneux mixer tap to kitchens and Franke stainless steel sink to Utilities.
Floating oak shelves with rebated LED strip lighting to selected plots.
Heating & Water
Mitsubishi Ecodan Air Source Heat Pump serving all hot water and underfloor heating to ground floor with radiators to the first floor.
Heated electric towel radiators to selected WC’s, bathrooms and ensuites.
Electrical
A mixture of downlights, uplights and wall lights and pendants. Dimmer switches to living rooms.
TV points to selected living rooms, family rooms, snugs and kitchens. TV points to all bedrooms.
Pre-wiring for customer’s own Sky TV connection.
Fibre connection to all plots.
Contemporary style external lighting to front and rear of house where applicable.
Electric vehicle charging point.
Pre-wiring for customer’s own CCTV or Alarm.
Finishing Touches
Engineered grey oak flooring to ground floor rooms to selected plots and luxury vinyl tile flooring to ground floor rooms to selected plots.
Large format ceramic tiles in warm taupe in WC’s, bathrooms and ensuites to selected plots and luxury vinyl tile flooring to WC’s, bathrooms and ensuites to selected plots.
Carpets are available as an extra (except plot 1).
Traditional stairs with painted newels and handrails.
Suffolk Oak internal doors with chrome contemporary handles and hinges. Selected plots include half glazed doors.
Suffolk Oak built in wardrobes with shelf and chrome hanging rail.
Walls and ceilings painted in heritage Crown Classic Collection ‘Tottington White’ matt emulsion. Skirting and architraves painted in ‘Tottington White’ satin wood.
Front gardens laid to turf with planted beds, hedges and trees where applicable. Rear gardens prepared and seeded.
External tap and socket.
Disclaimer - Plot images and CGI’s are indicative only and used as a guide. Photography is from previous developments. The specification is subject to change.


























